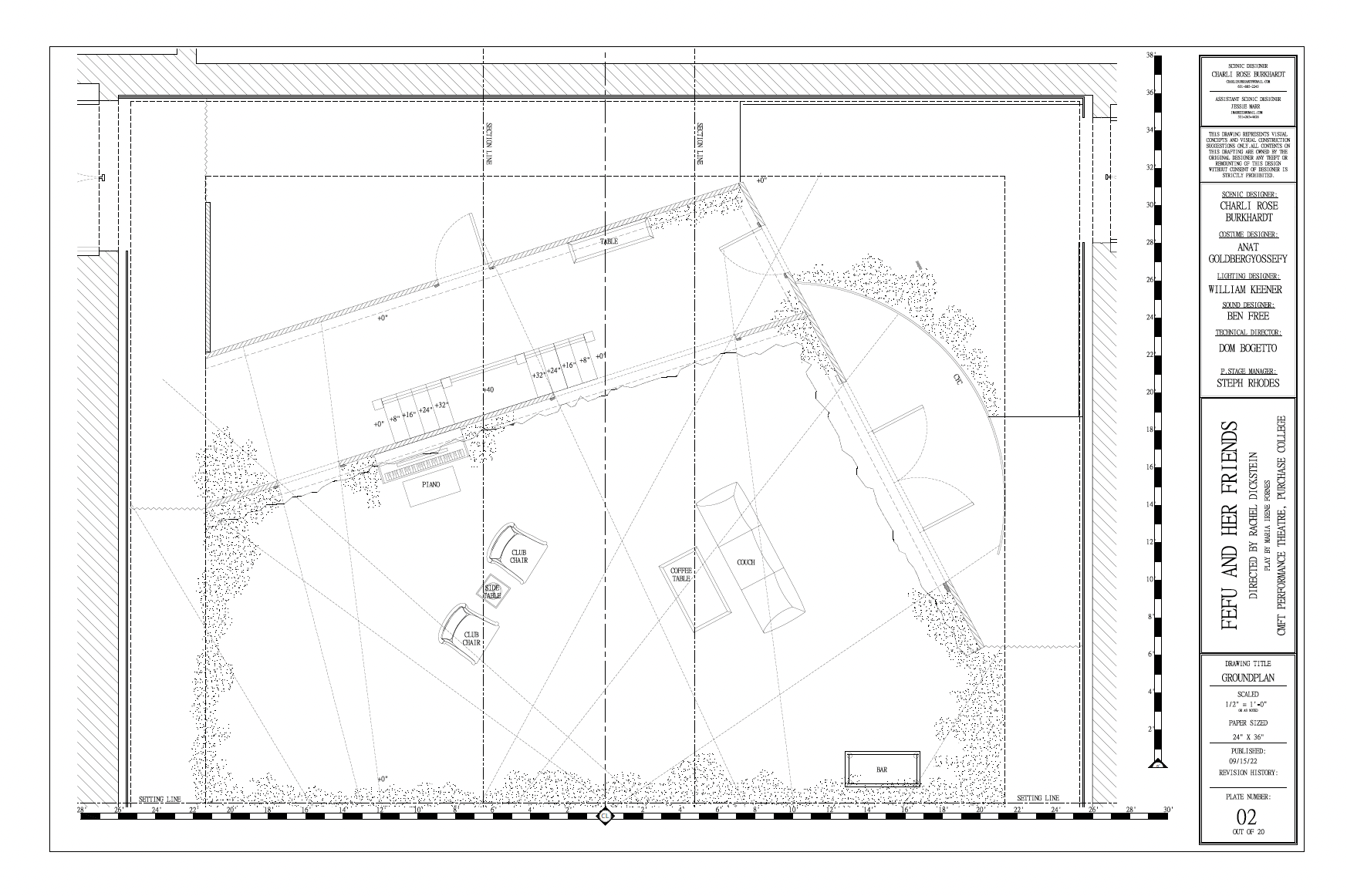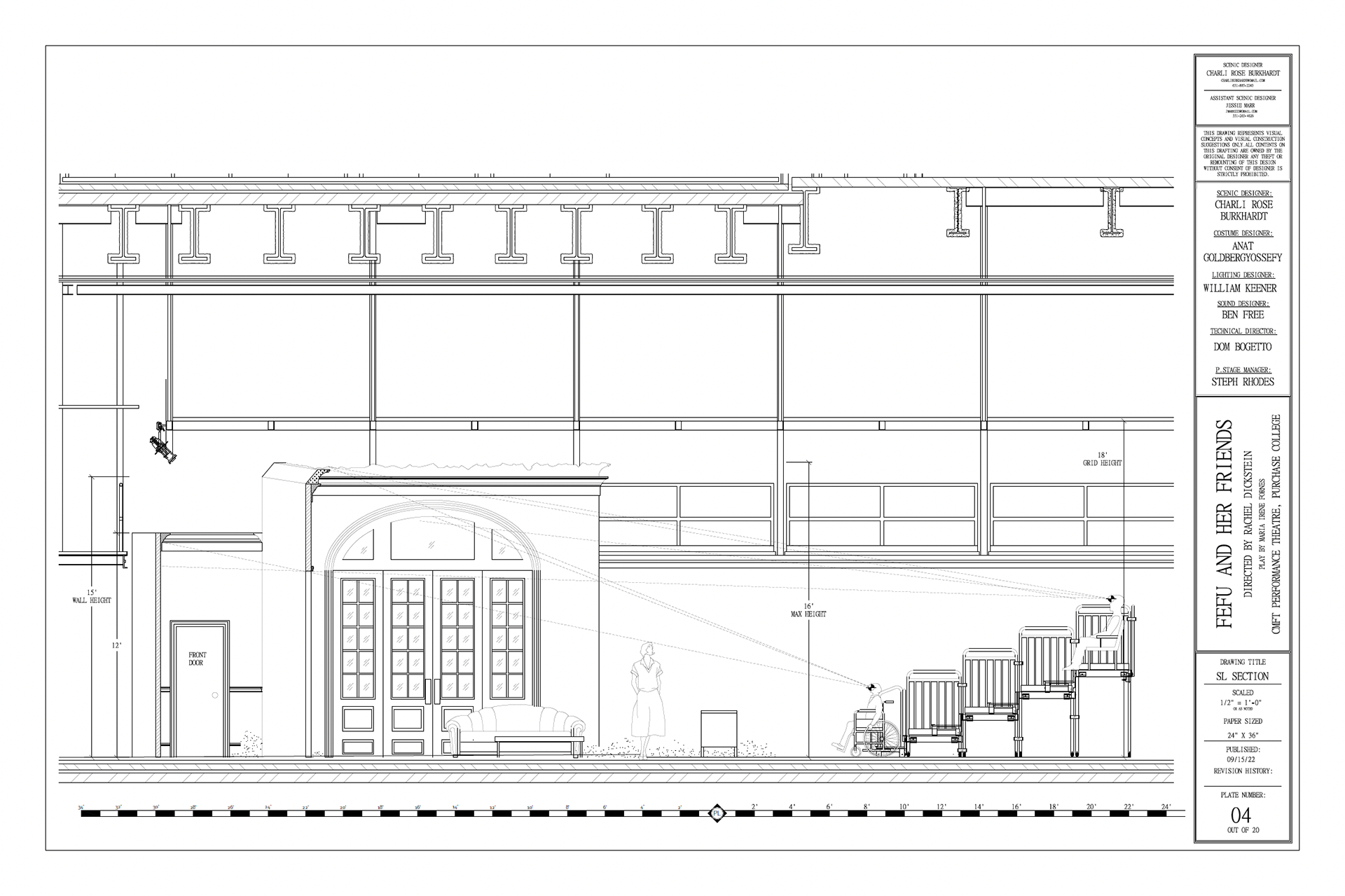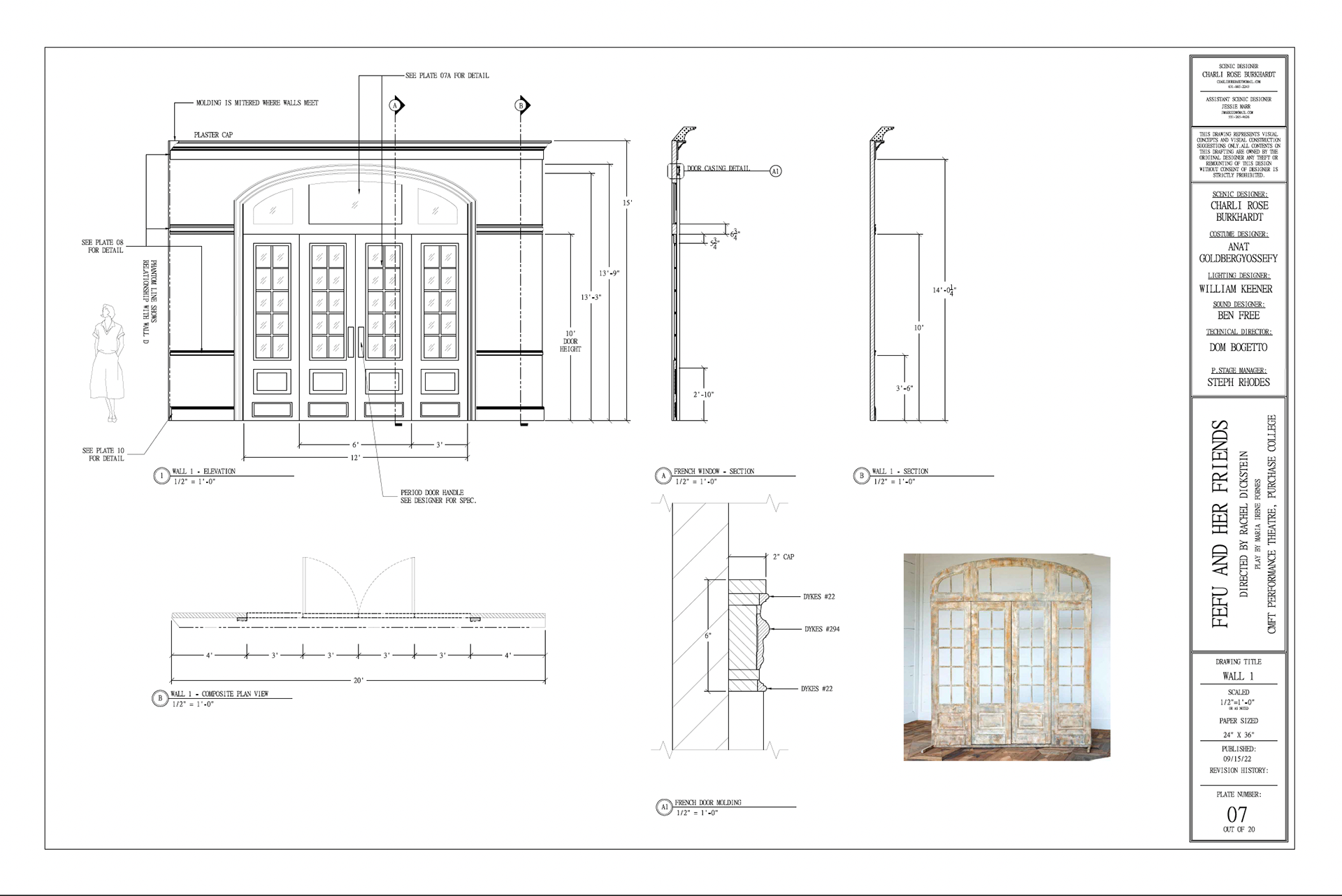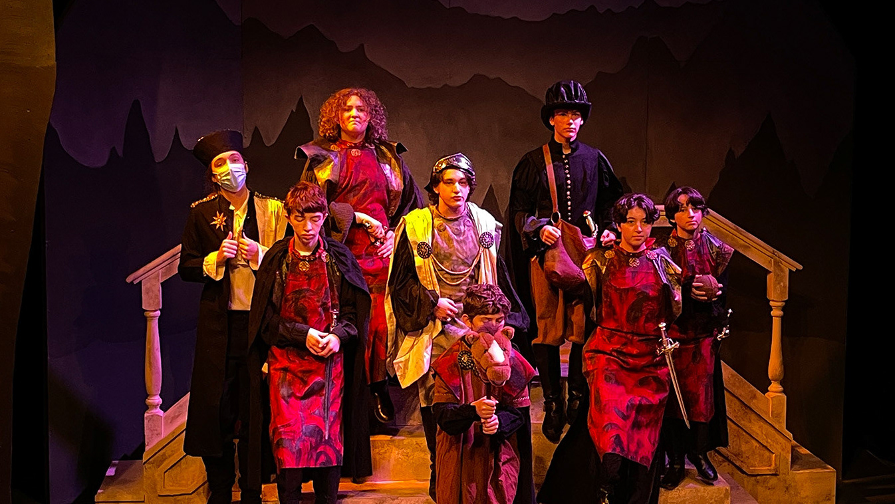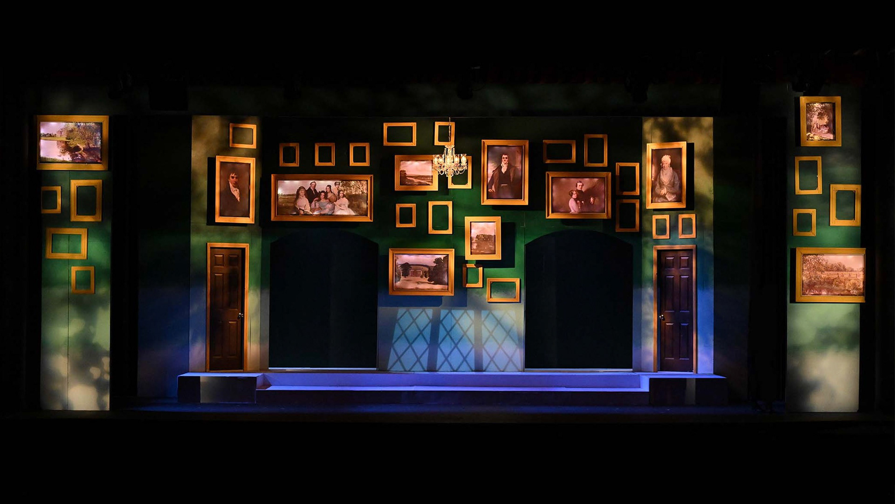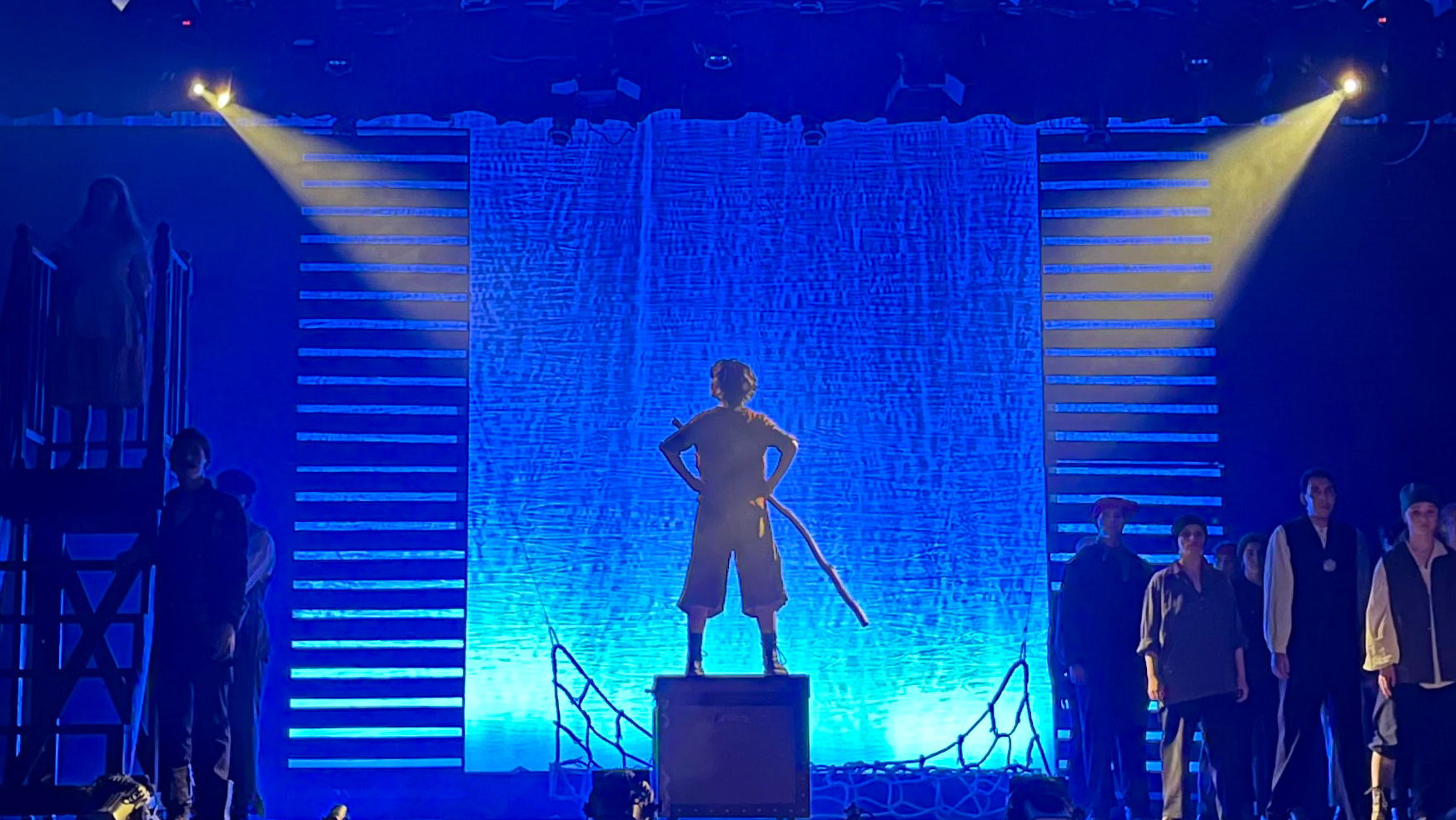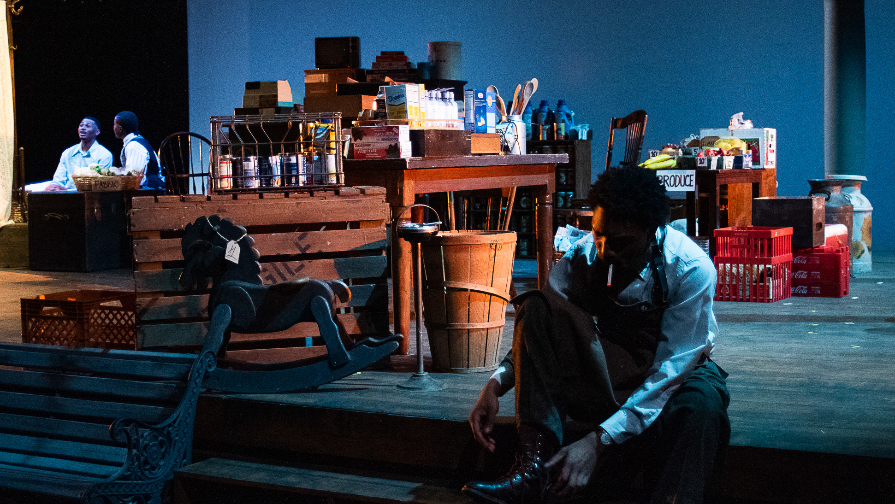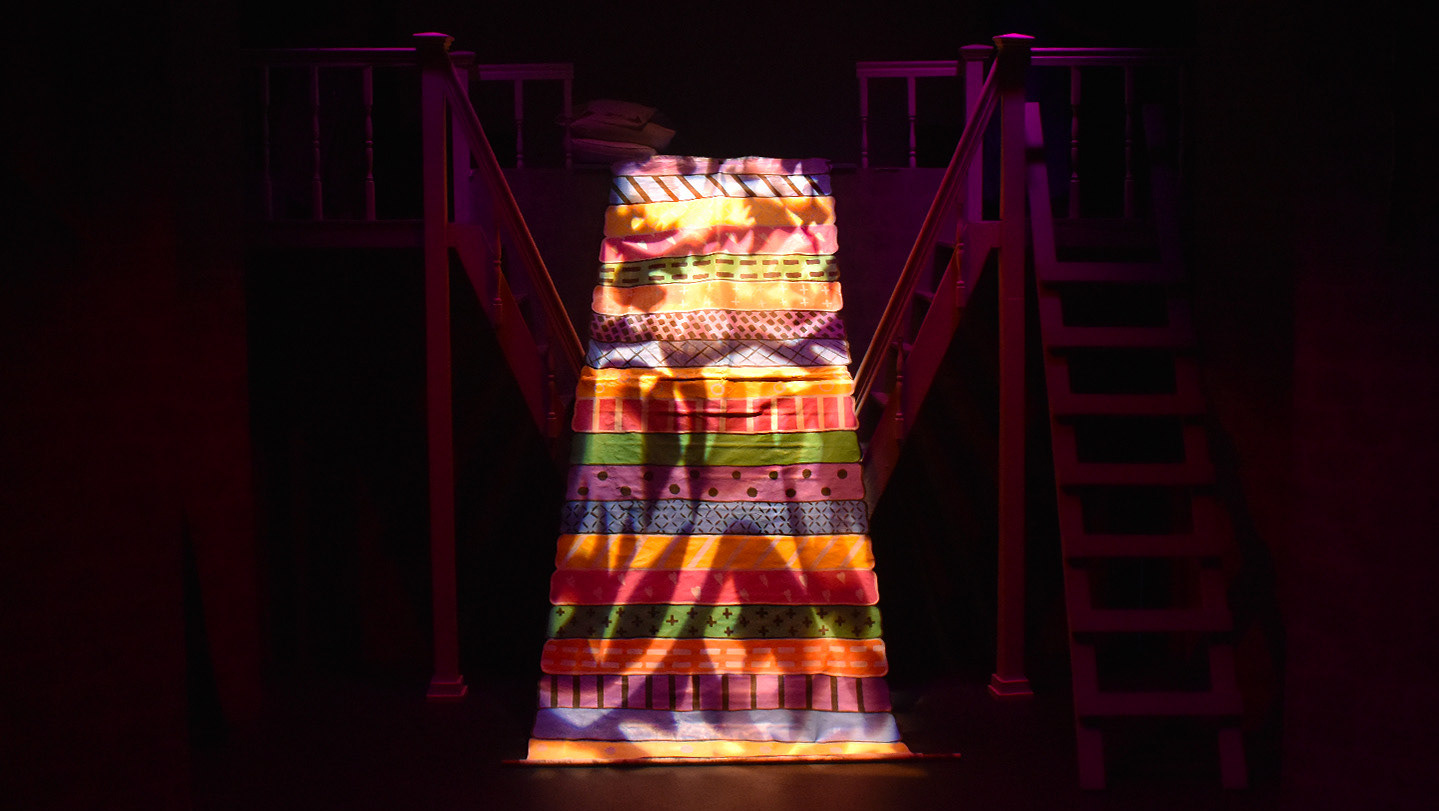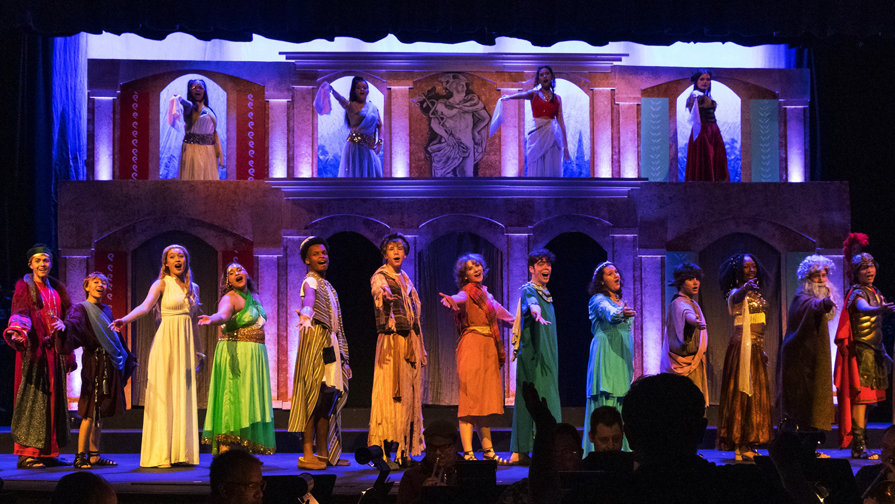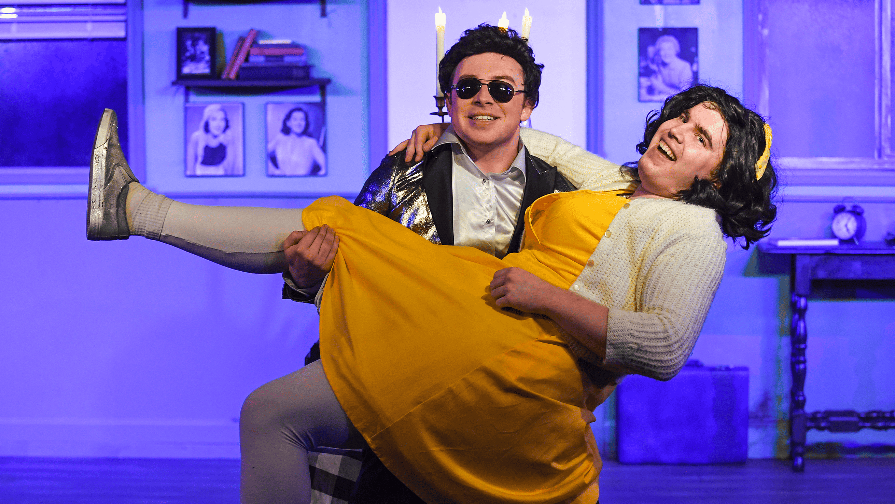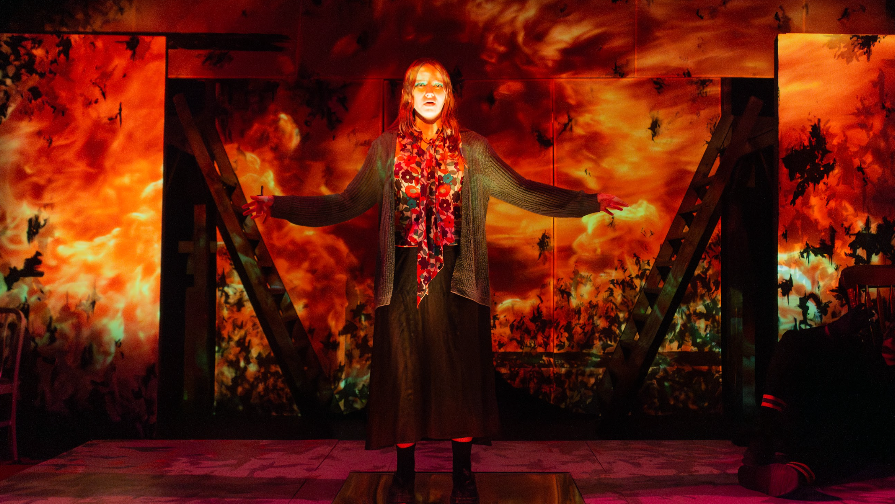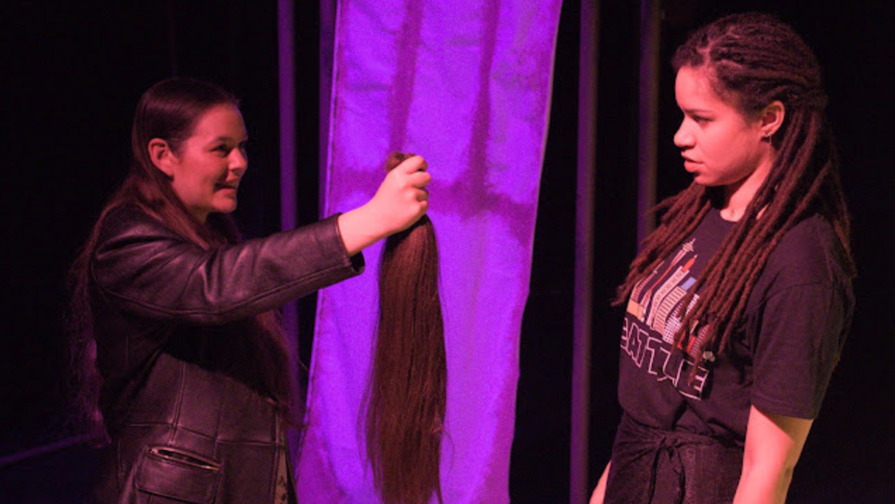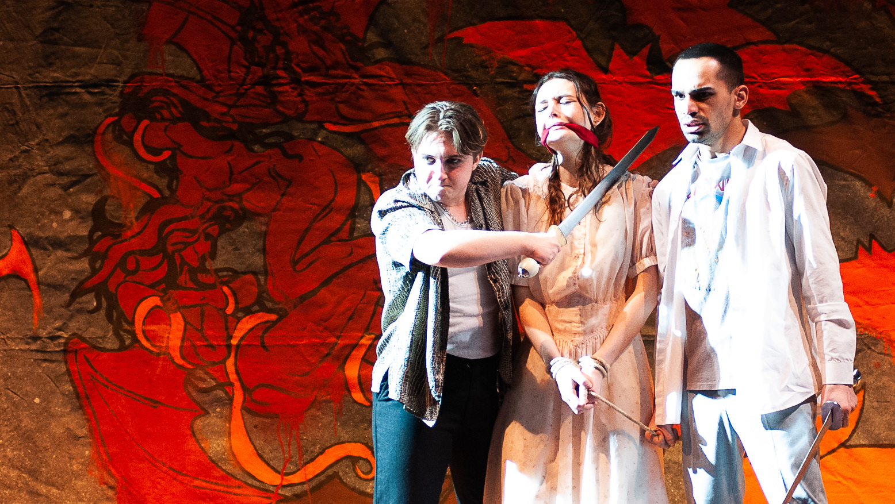Director: Rachel Dickstein | CMFT Performance Theater | Production SM: Stephanie Rhodes | Scenic Designer: Charli Rose Burkhardt
Technical Director: Dom Bogetto | Lighting Designer: William Keener | Sound Designer: Ben Free | Costume Designer: Anat Goldberg Yossefy

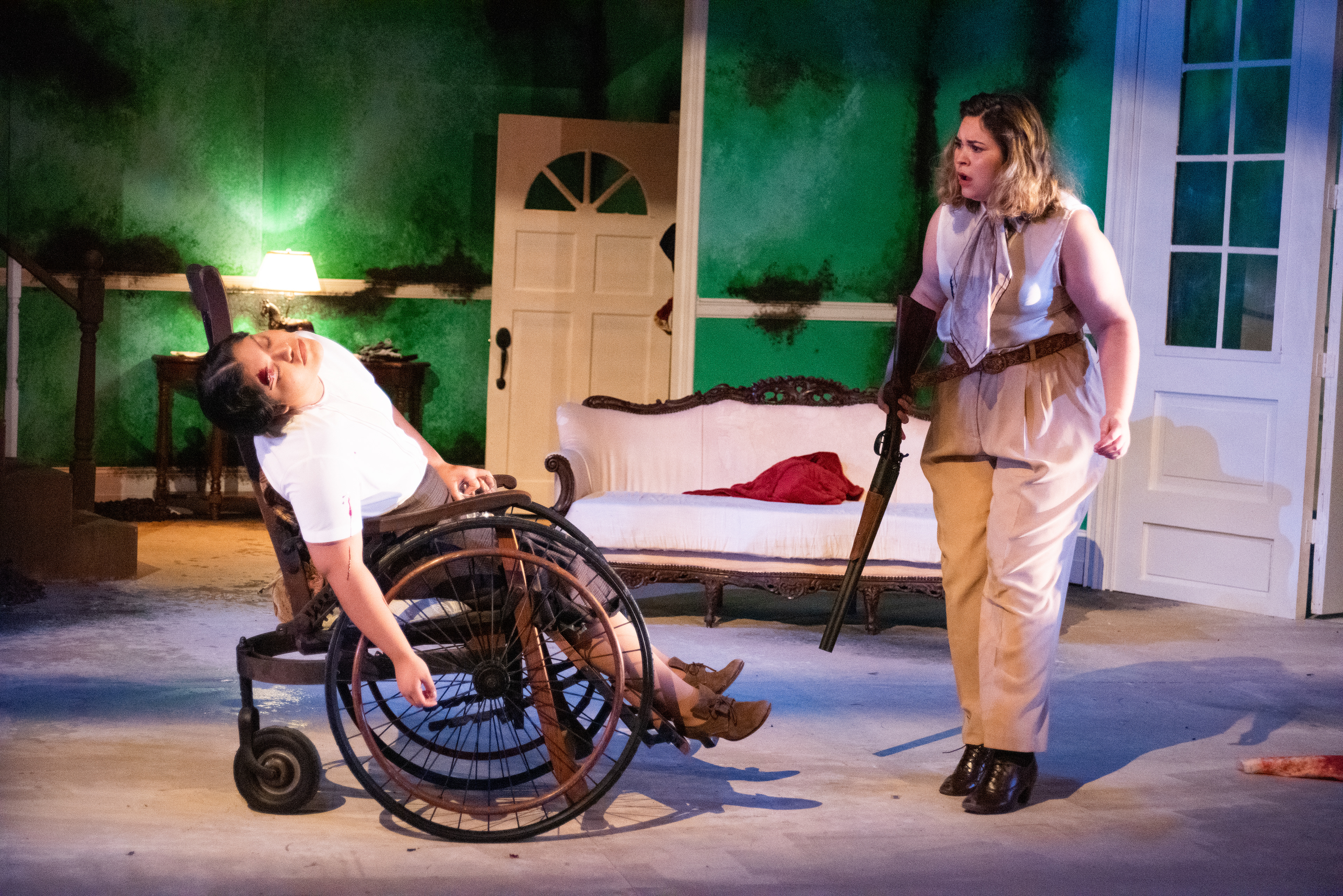
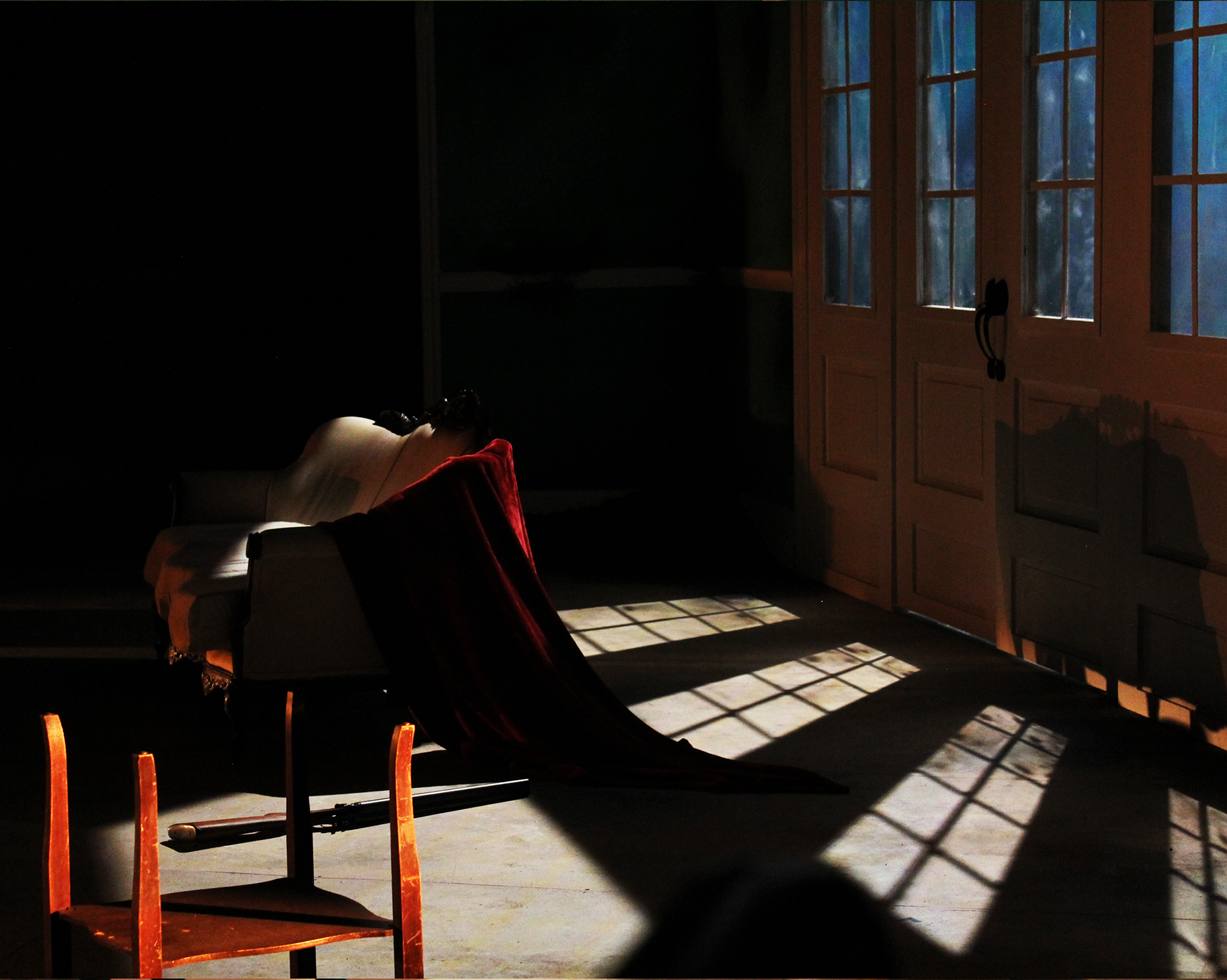
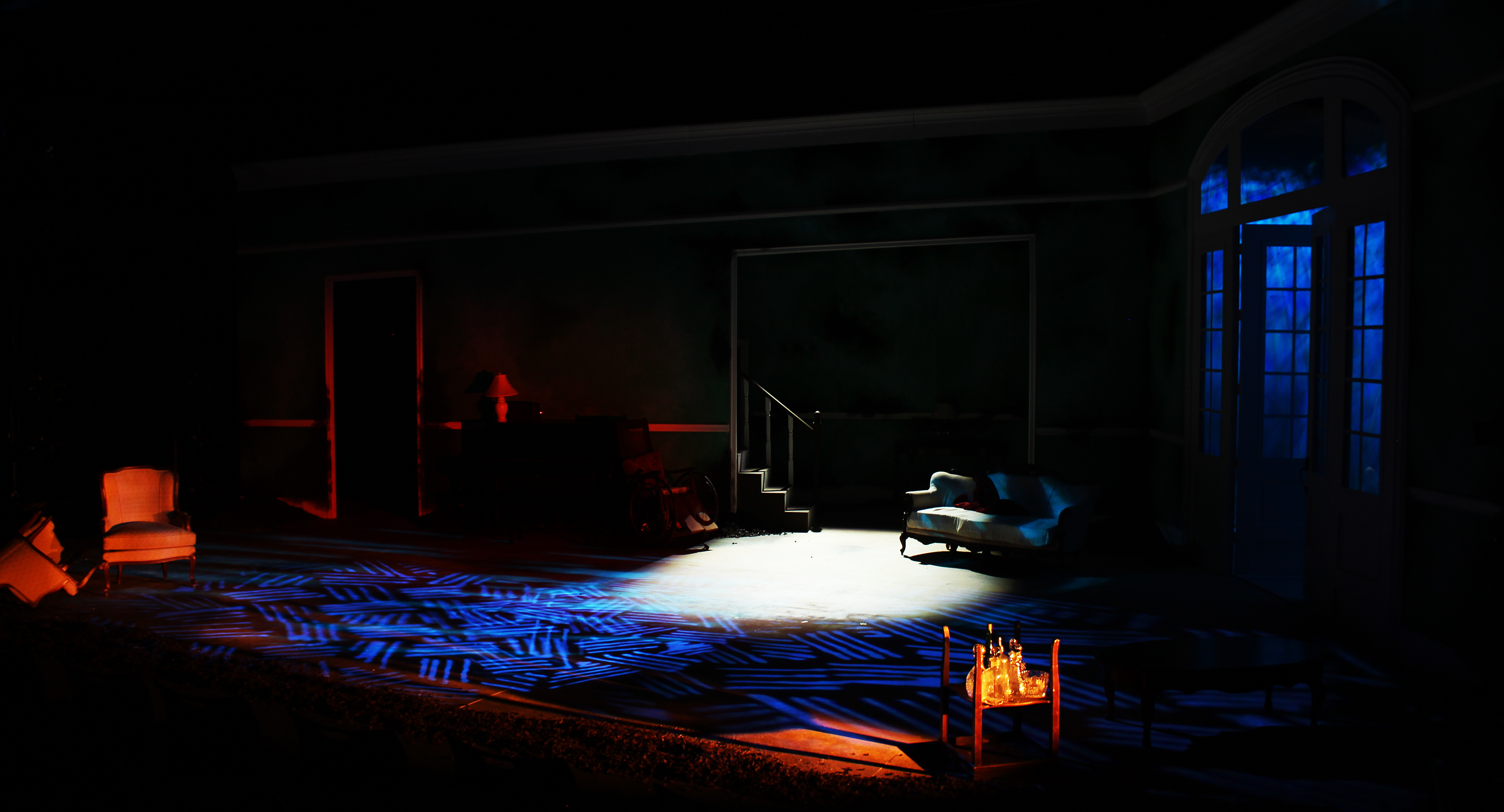

The Satellite Rooms
During the second act of the show, the audience moves to satellite spaces which are designed to be other rooms of the house. This is to make the experience with the characters and their conversations more intimate. The audience moves through 4 additional spaces on top of the main living room, those being the study, kitchen, bedroom, and lawn. In this production we did not do any custom builds for these rooms. So I provided my team with a rendering and research of each of the rooms so that we could build them from what we had in stock.
The goal behind all of these rooms was to make the audience feel like a fly on the wall during these tense, vulnerable conversations. Illuminating them as suspended moments, hyper focusing the viewer on the conversation rather than the surroundings.
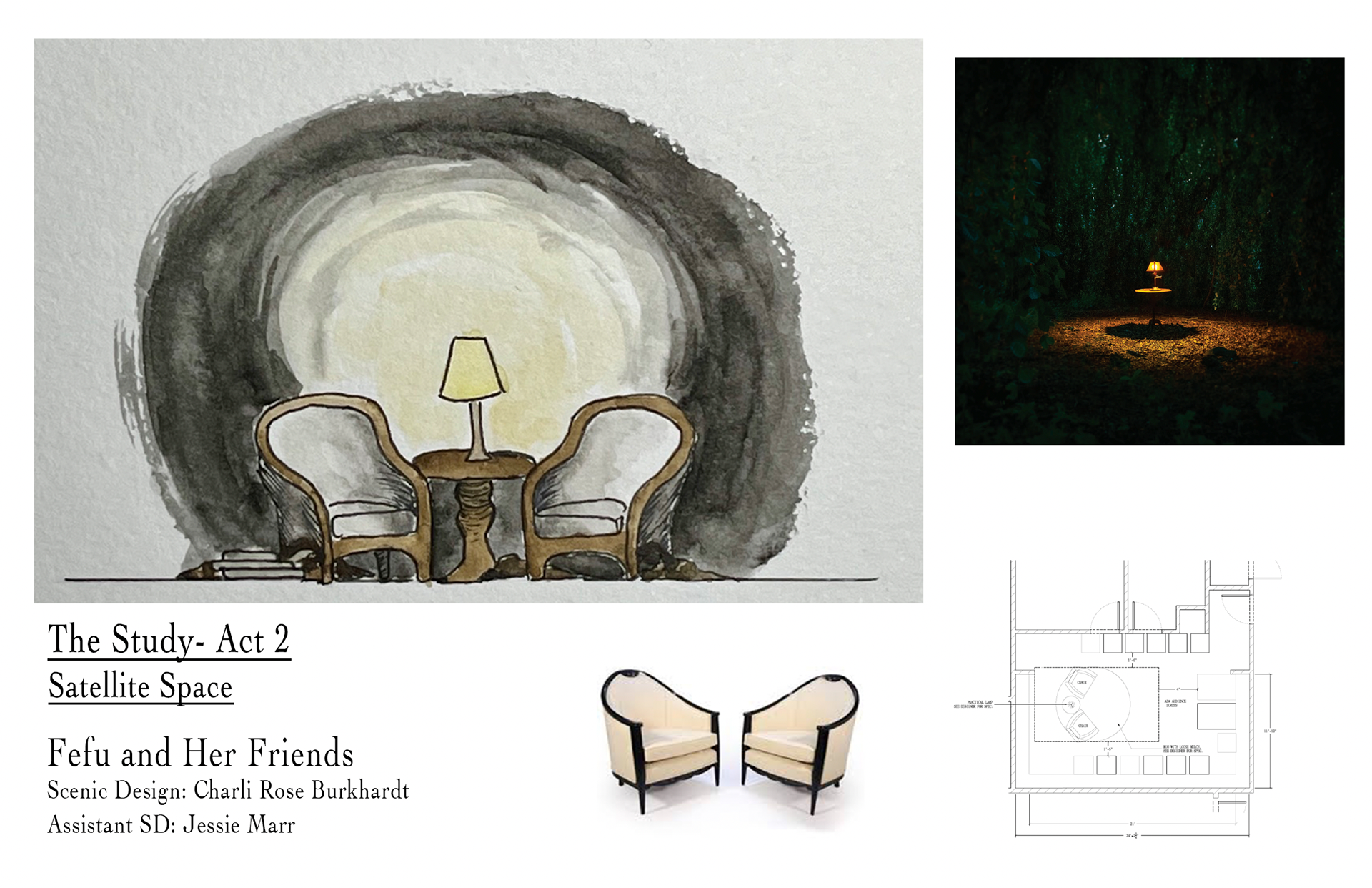
Rendering of The Study
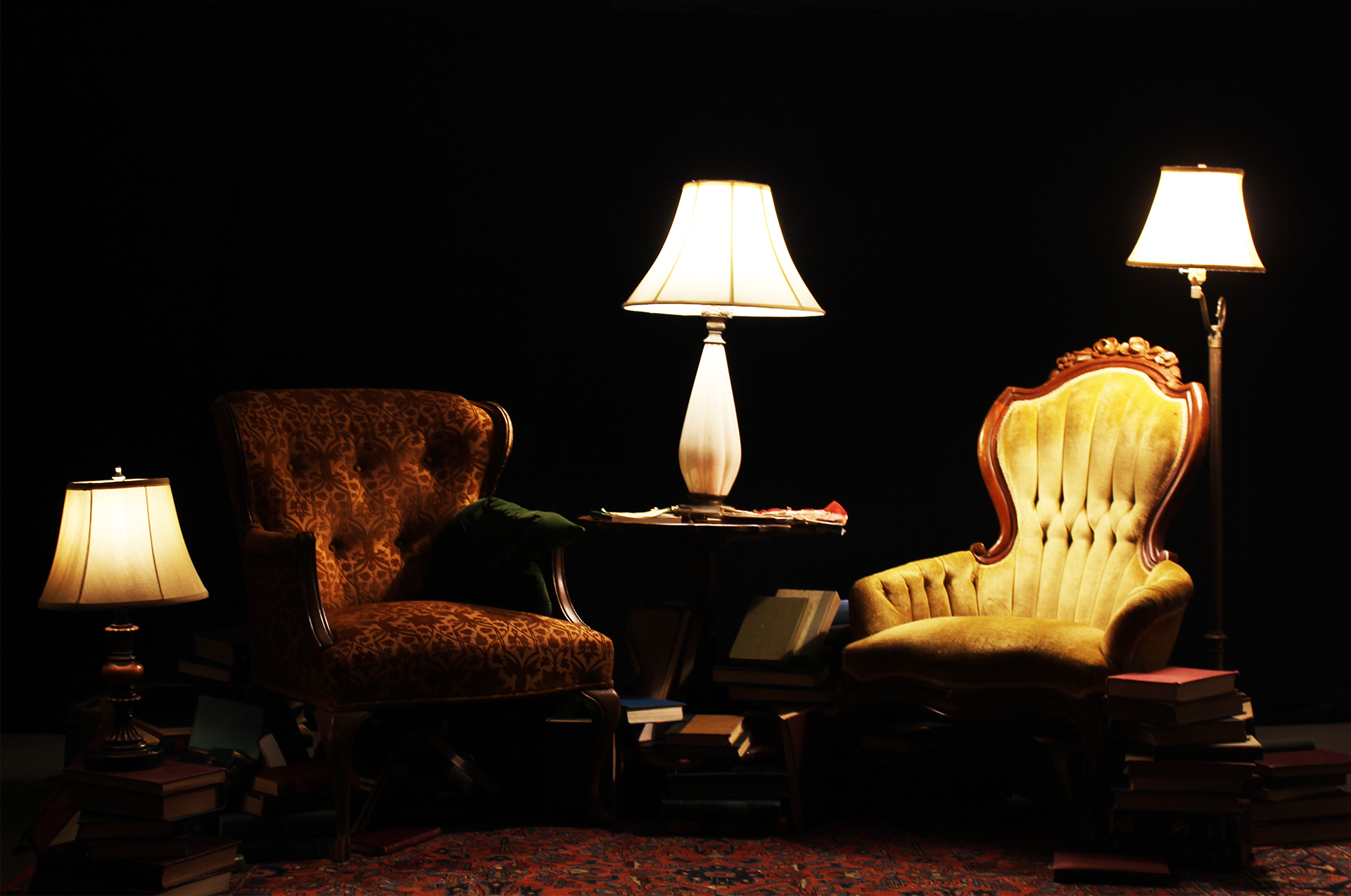
Finalized Study Design
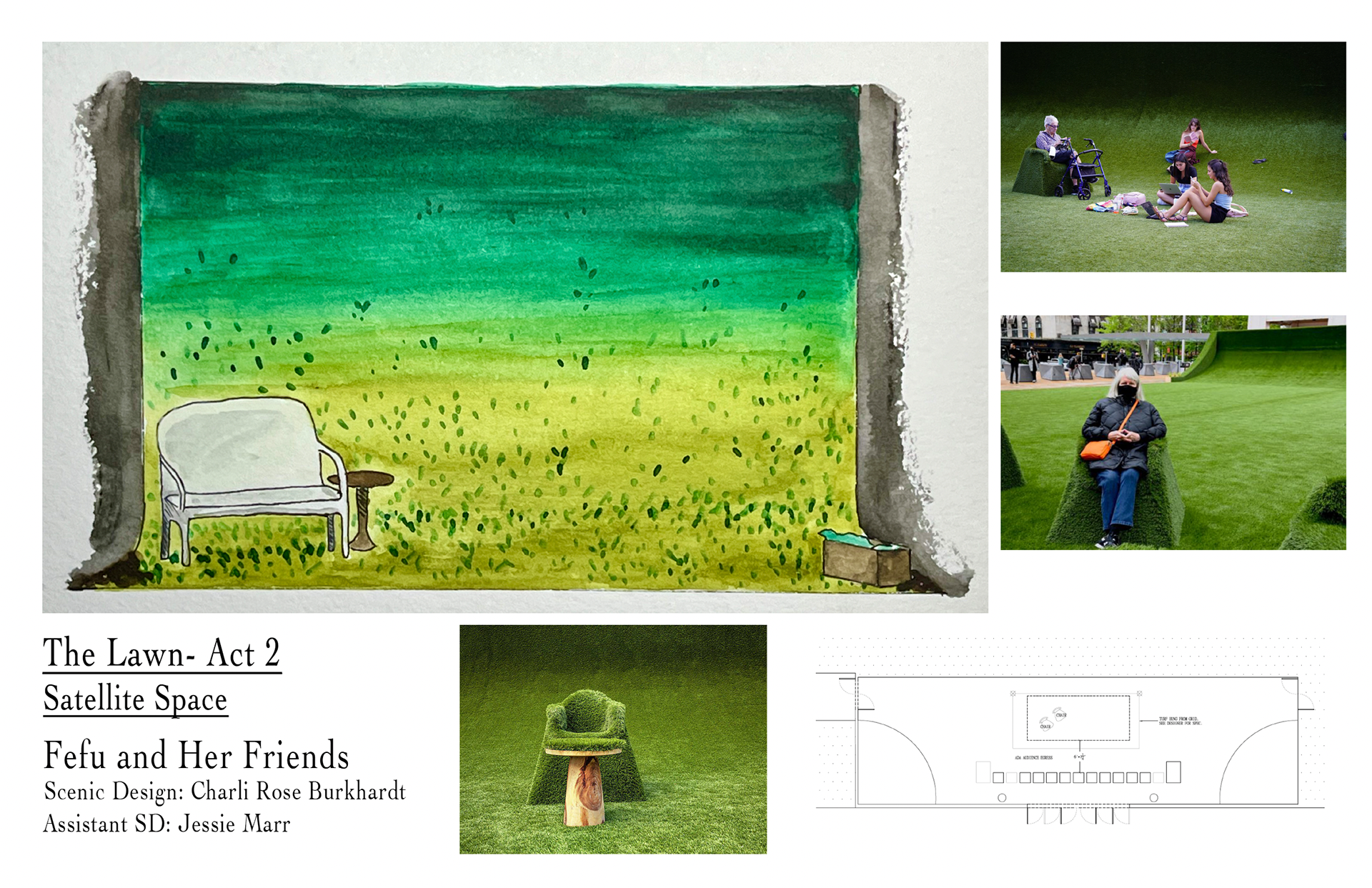
Rendering of The Lawn
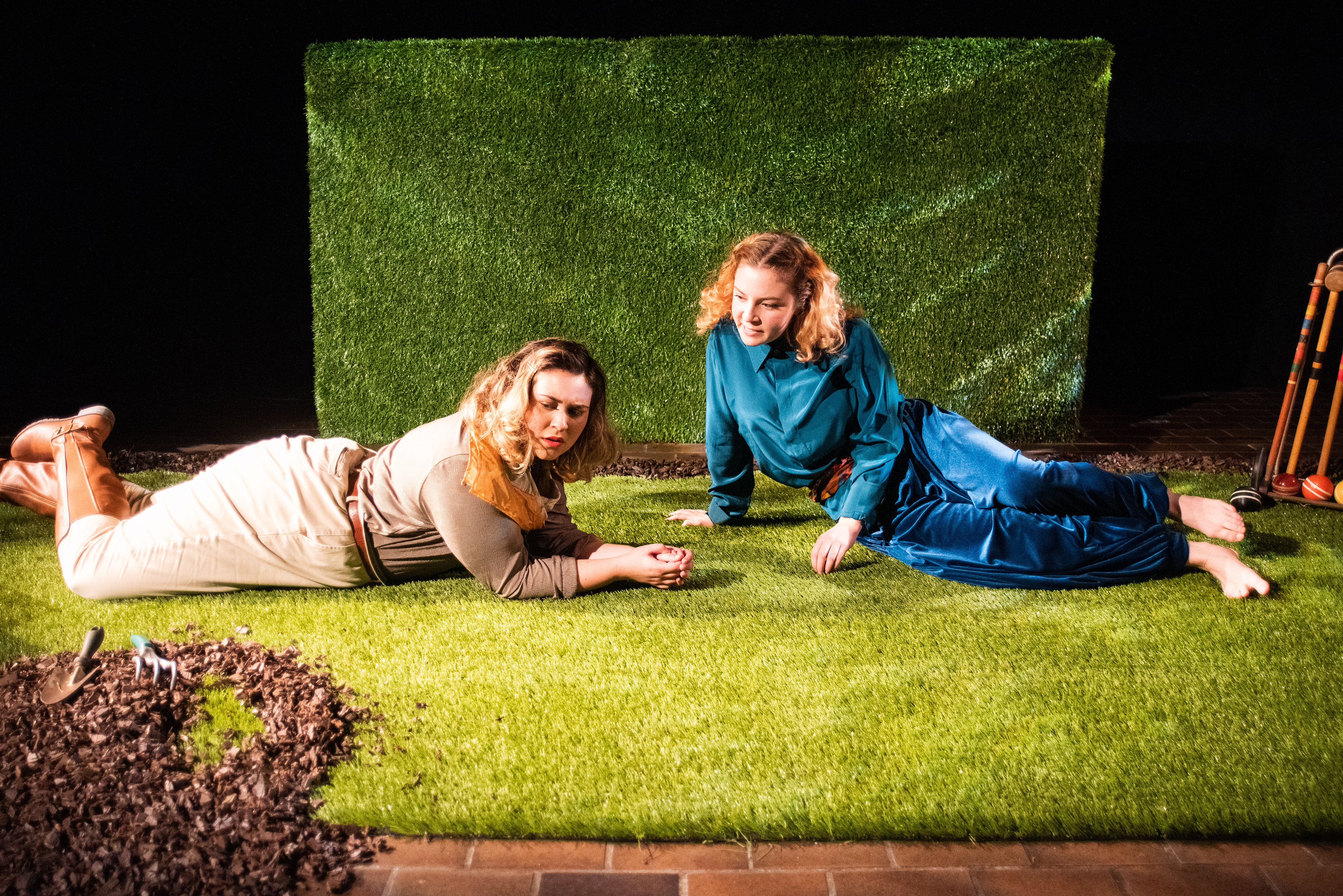
Finalized Lawn Design
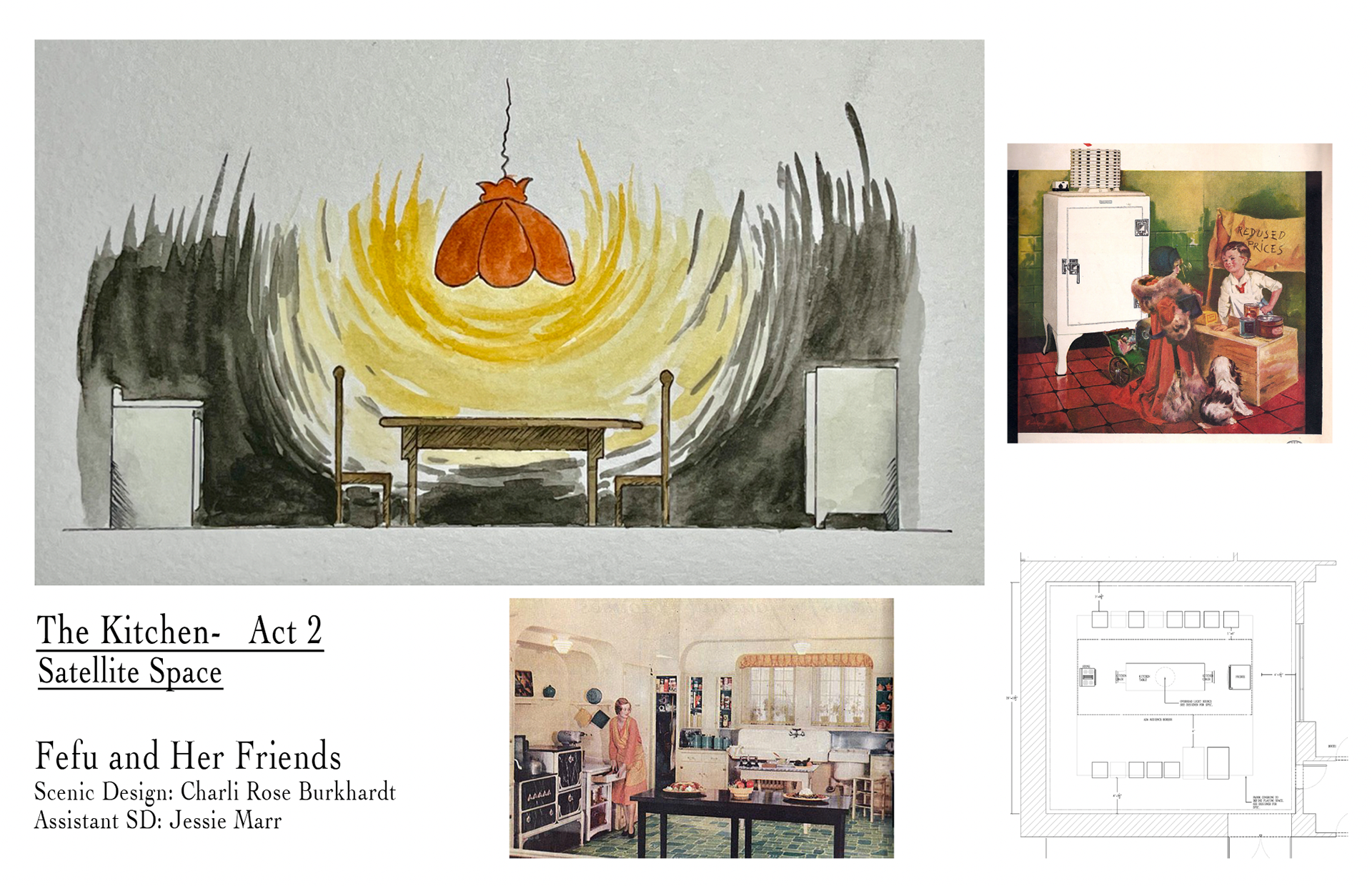
Rendering of The Kitchen
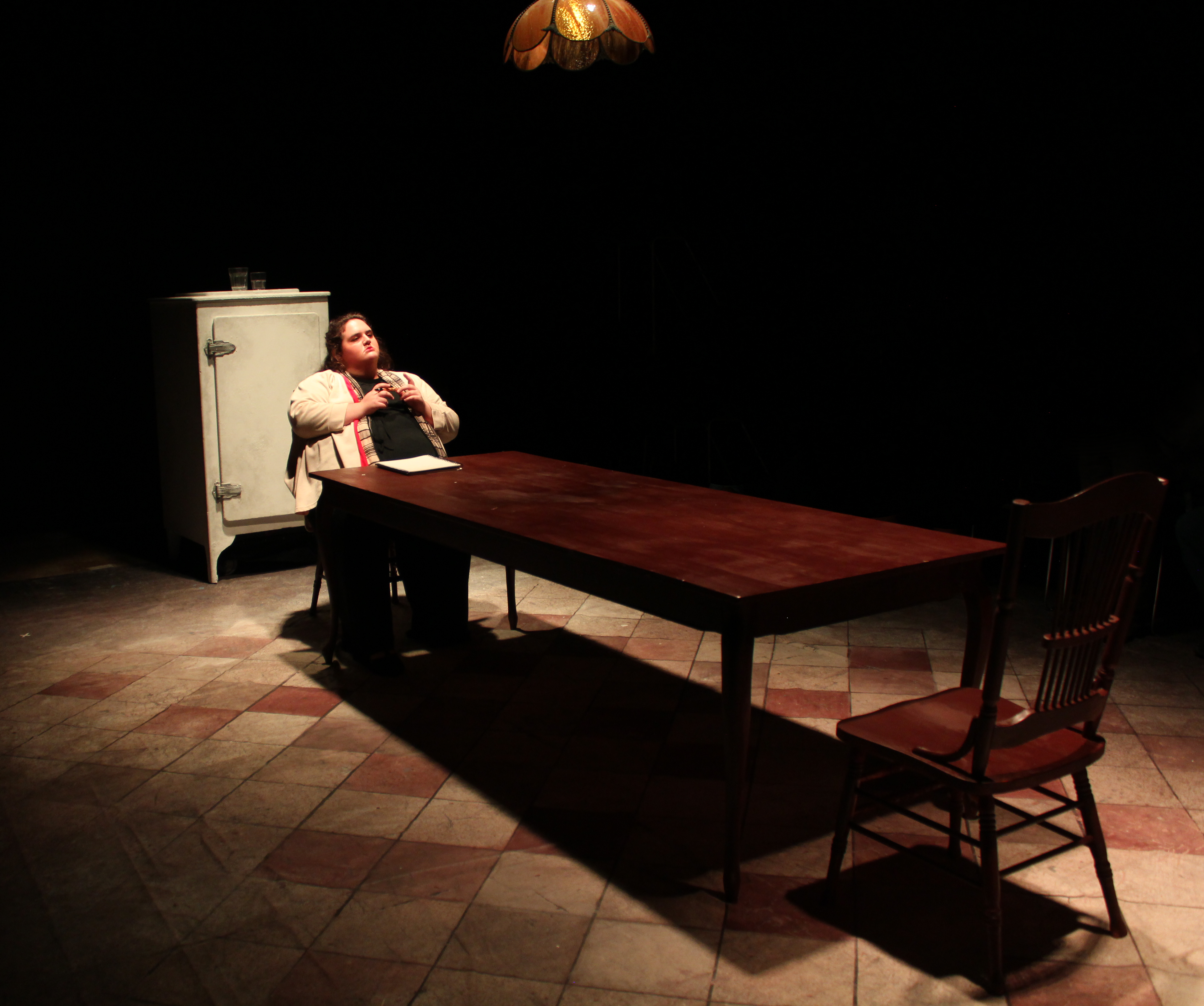
Finalized Kitchen Design
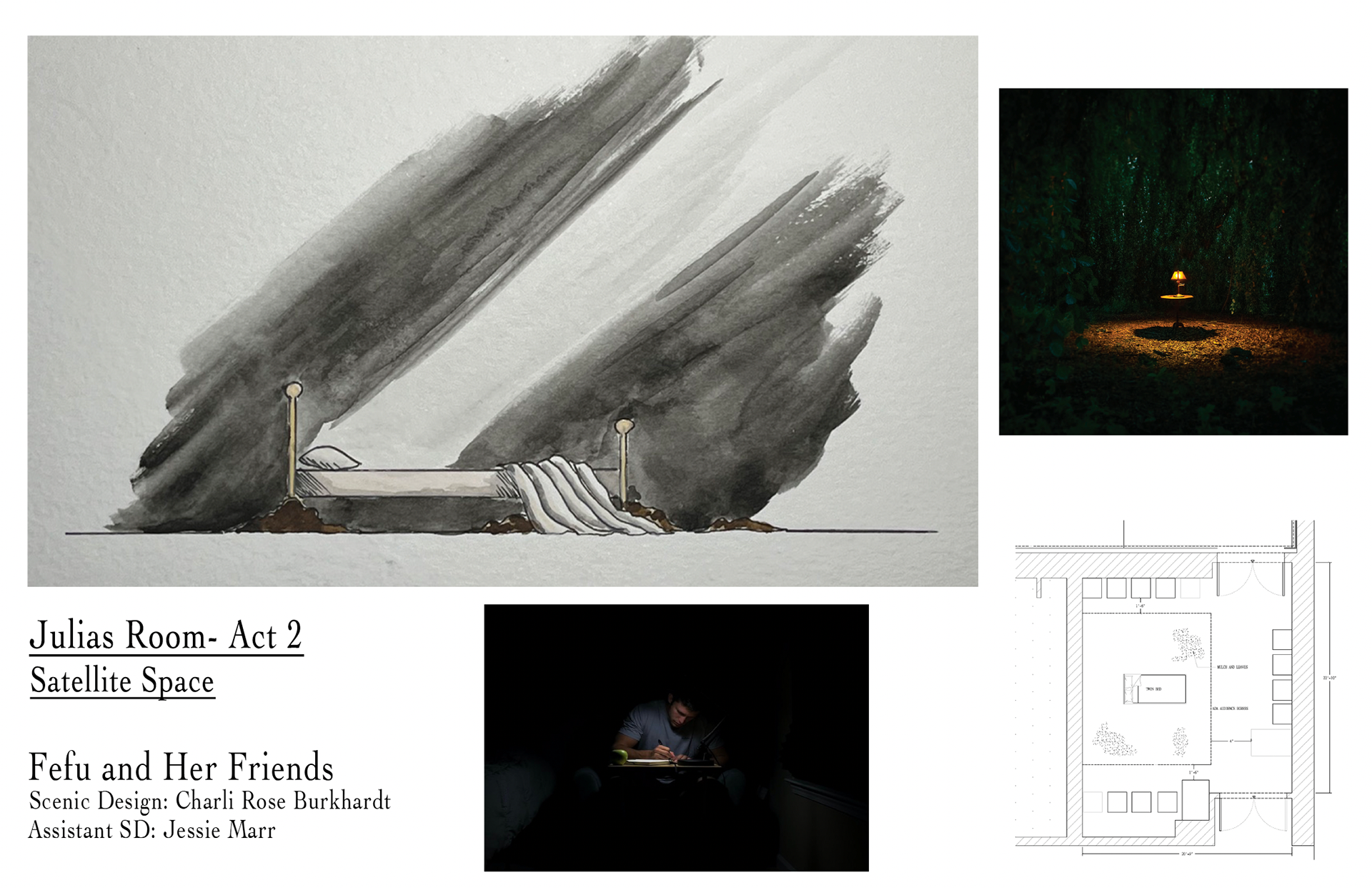
Rendering of Julia's Room

Finalized Julia's Room Design
Research
Show Draftings
